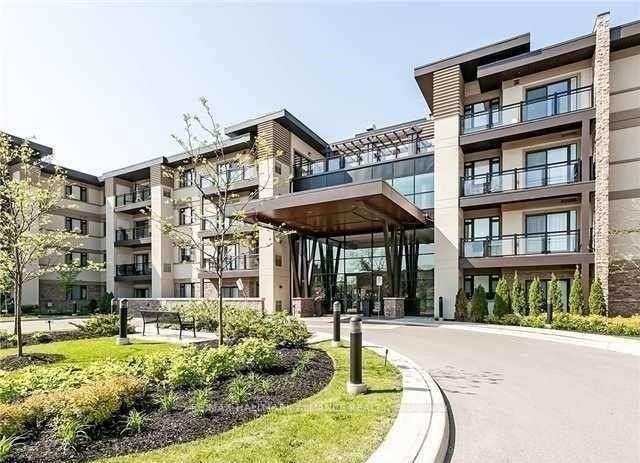$3,000 / Month
$*,*** / Month
2-Bed
2-Bath
900-999 Sq. ft
Listed on 5/23/23
Listed by RE/MAX HALLMARK ALLIANCE REALTY
Introducing A Cozy And Convenient Main Floor Corner Unit In The Northwest Corner Of Wyndham Place! This Charming Unit Spans 930 Sq. Ft. And Features A Double-Wide Patio, 2 Bedrooms And 2 Full Baths. The Kitchen, Living Room, And Dining Room Seamlessly Flow Together In An Inviting Open Concept Floorplan. You'll Also Find A Breakfast Bar, Adding A Touch Of Convenience To Your Daily Routine. The Primary Bedroom Boasts A 3-Piece Ensuite Bathroom, A Walk-In Closet, Wood Flooring Throughout, And A Double Closet For Ample Storage Space. Wyndham Place Offers Fabulous Facilities For Residents To Enjoy, Including A Gym, Party Room, Lounge Area, And A Roof-Top Terrace That Provides A Serene Escape. Walking Distance To Kerr Village, Downtown Oakville, And Oakville's Harbourfront. Experience The Perfect Blend Of Comfort, Accessibility, And Vibrant Surroundings In This Remarkable Unit.
W6030724
Condo Apt, Apartment
900-999
6
2
2
1
Underground
1
Owned
11-15
Central Air
N
Brick, Stucco/Plaster
N
Forced Air
N
Open
Y
HSCC
632
Nw
Owned
28
Restrict
Central Erin Property Management
1
Y
Y
Bbqs Allowed, Bike Storage, Exercise Room, Gym, Party/Meeting Room, Rooftop Deck/Garden
